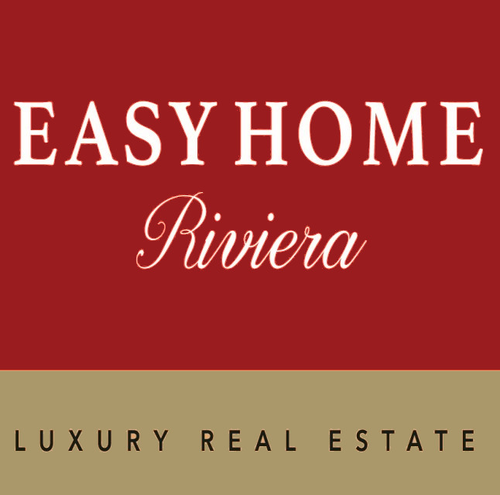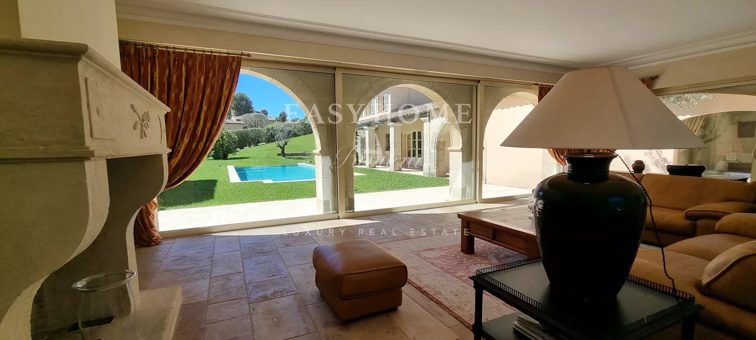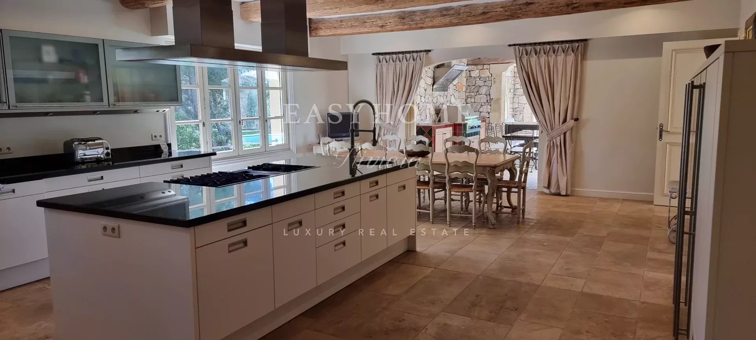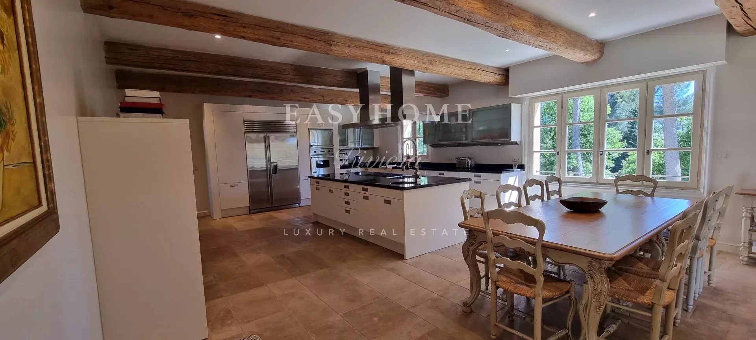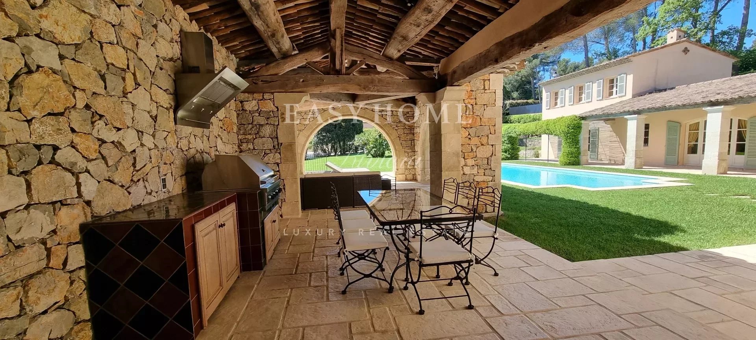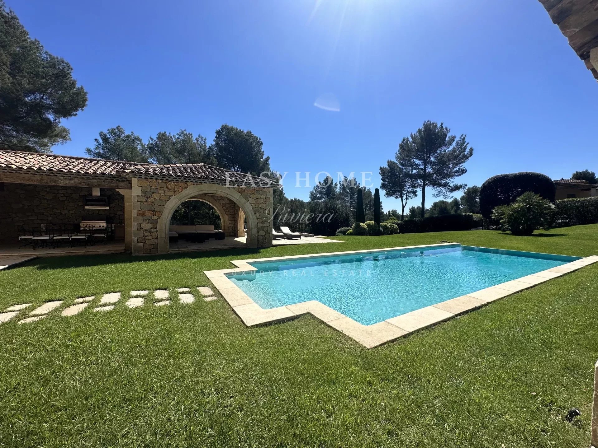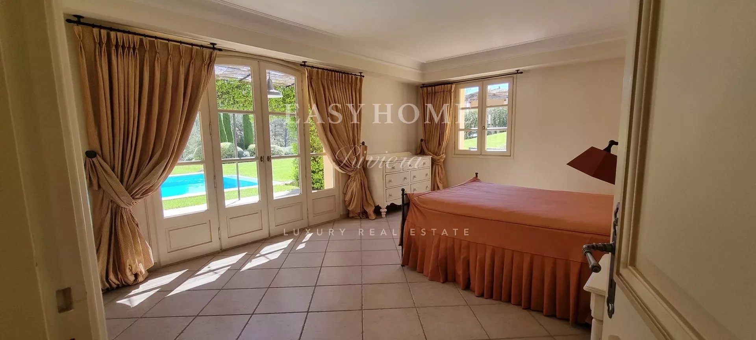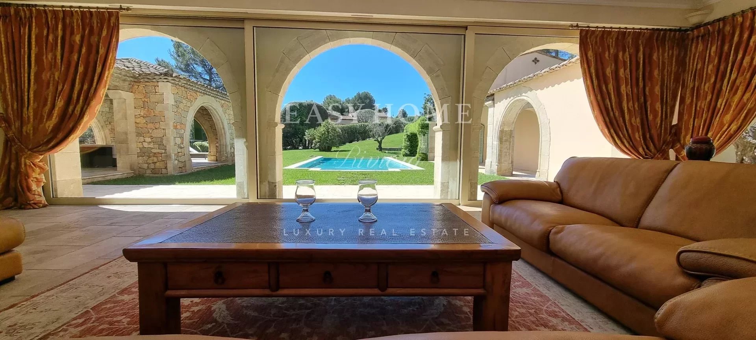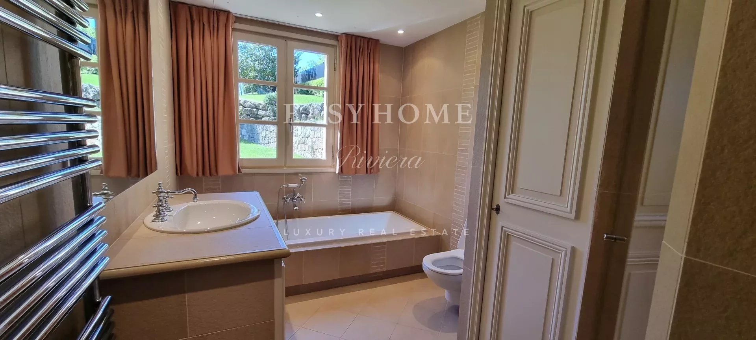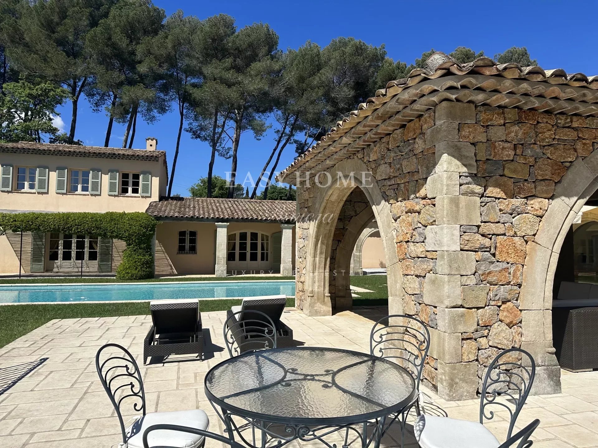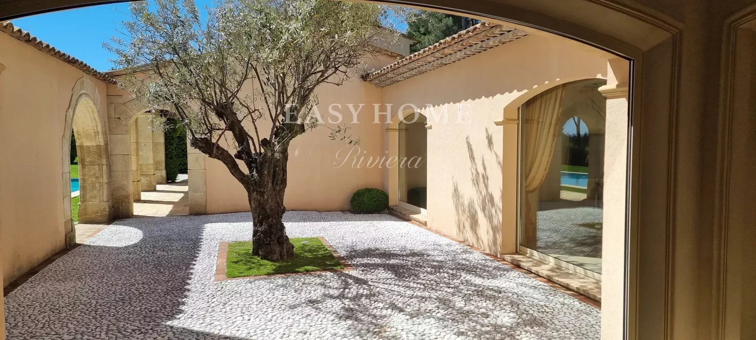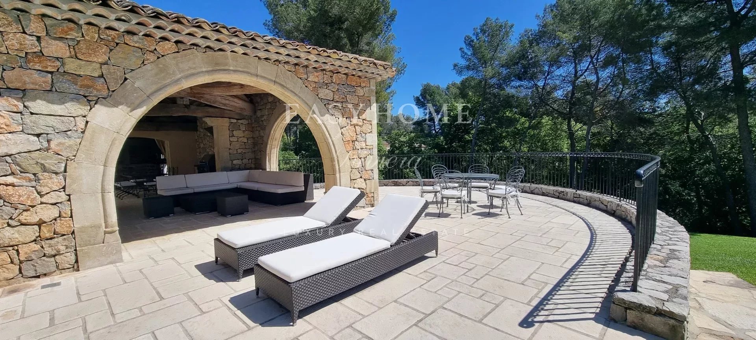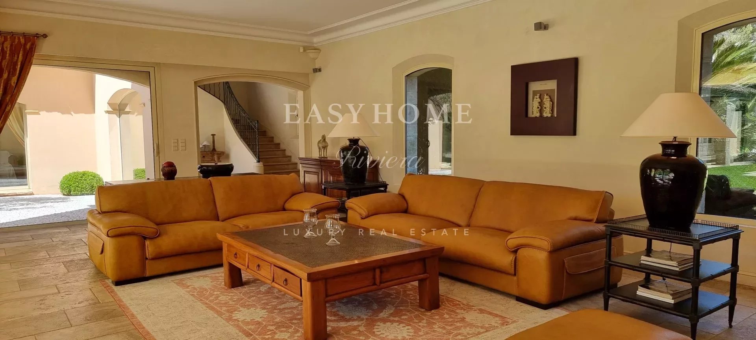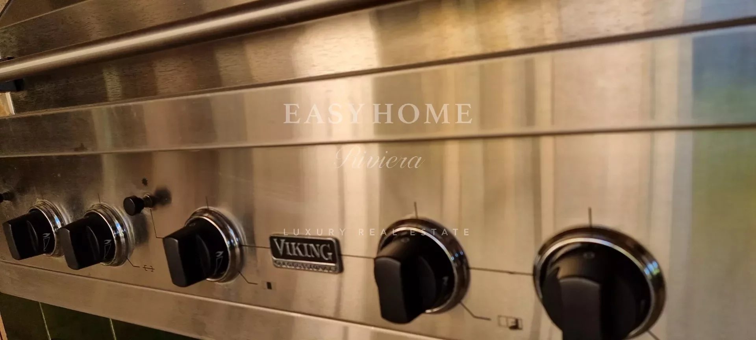Overview
very close to shops, the village center and CANNES,
Ref. 06623 - EXCLUSIVE
EXCEPTIONAL PROPERTY IN A SECURE DOMAIN IN MOUGINS
Quiet property, very easy to access and close to all shops.
This villa with absolute charm in a Mediterranean style, is of very high quality and in new condition for the construction as well as for the authentic and high-end materials, very careful finishes.
Magnificent and bright villa of 455 m² distributed in beautiful and large rooms: a very large hall opens onto the double living room with fireplace and the 2nd living room, huge dining kitchen; 4 bedrooms with en-suite bathroom and dressing room. Low temperature underfloor heating. Large independent apartment with one bedroom, a 2nd possible, to be able to have 6 bedrooms.
Wine cellar; 160 m² of annexes to create a gym, cinema, etc.
Very well exposed, nestled in the heart of a magnificent garden of 7,279 m², fully lit. Superb swimming pool area bordered by beautiful sunny terraces and magnificent shaded patios, numerous large living spaces for happily relaxing with family or being able to rest in complete peace and quiet in a somewhat secret place.
Large Garage and a car port more.
Mougins city of art and gastronomy.
Pablo Picasso, Jean Cocteau, Man Ray, Fernand Leger, Christian Dior, Yves Saint Laurent, Edith Piaf among other renowned sportsmen and world champions have lived or reside in this beautiful village. Cannes and its Croisette are 10 minutes away. Near international school Mougins school.
An experienced team to better advise you for over 30 years in the Mougins sector.
This document is for informational purposes only. It has no contractual value.
Information on the risks to which this property is exposed is available on the Géorisks website: georisks.gouv.fr
Summary
- Surface 455 m²
- Heating Underfloor, Gas
- Used water Septic tank
- Condition Excellent condition
- Orientation South
- View Hills Countryside
Areas
- 1 Pool house 50 m²
- 1 Patio 60 m²
- 1 Terrace 65 m²
- 1 Laundry room
- 1 Land 6400 m²
- 1 Basement 160 m²
- 1 Wine cellar
- 1 Garage 38 m²
- 2 Living-rooms 51 m², 19 m²
- 1 Eat-in kitchen 26 m²
- 1 Apartment 55 m²
- 3 Suites 23 m², 17 m², 17 m²
- 1 Principal bedroom 34 m²
Services
- Fireplace
- Double glazing
- Aluminum window
- Sliding windows
- Internet
- Window shade
- Electric awnings
- Crawl space
- Electric shutters
- Car port
- Irrigation sprinkler
- Barbecue
- Fence
- Outdoor lighting
- Alarm system
- Digicode
- Intercom
- Electric gate
- Security door
- Videophone
- Swimming pool
- Air-conditioning
- Bowling game
Proximities
- Airport 30 minute
- Highway 10 minute
- Town centre 5 minute
- Movies 5 minute
- Golf 5 minute
- Hospital/clinic 5 minute
- Sea 20 minute
- Ski slope 90 minute
- Beach 20 minute
- Sea port 20 minute
- Supermarket 5 minute
- Shops 300 metre
- TGV station 20 minute
- Park 10 minute
- Train station 15 minute
- Convention center 20 minute
- Sport center 5 minute
- Secondary school
Energy efficiency
Legal informations
- Seller’s fees
- Property tax7,632 €
- Montant estimé des dépenses annuelles d'énergie pour un usage standard : 3834€ ~ 5186€
- View our Fee plans
- No ongoing procedures
